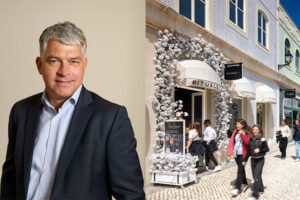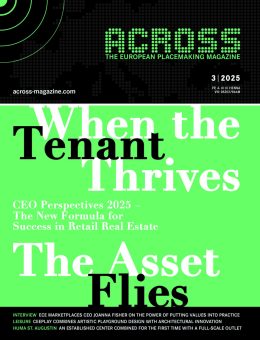Its shops are the go-to address for Austria’s wine lovers. Wine & Co offers its fans top, selected, national and international wines at around 20 shops throughout the country. The shops also offer plenty of culinary delight as well. The wine merchant has now opened a new, approximately 800-square-meter flagship store in the heart of Vienna’s historic city center.

Wein & Co’s owner Heinz Kammerer explained: “We had no virtually no preconceived specifications architecturally.” This of course pleased the specialists from the renowned architectural firm BEHF. The remodeling of the pre-existing store took just a few months and the result is quite impressive.
In addition to the Wein & Co store with its rarities cellar in the basement, it has a well-known bar and restaurant, Tasting Corner, and Chef’s Table on the ground floor. The upstairs features an exclusive space for private dining and tasting events.
New to the concept is a take-away area that offers the pleasures of Wein & Co “to go.” With its breakfast and snack menu, as well as lunch and dinner, Wein & Co visitors’ culinary needs are taken care of throughout the day.
Entry into the world of the gods
The new Wein & Co world, which is located directly across from the main entrance of St. Stephen’s Cathedral, has adopted the visual theme of the “world of the gods.” This is evident at the back of the ground floor.

A spectacular fresco in the Tasting Corner shows excerpts and props from the world of the gods from the old masters of the Renaissance and Baroque periods.
Visitors also encounter Bacchus and his nymphs in a 360-degree view in the domed skylight above the spiral staircase.

According to Heinz Kammerer, the purpose and the result of the new flagship store is “to provide visual and architectural space for enjoyment and create a world that presents everything that makes Wein & Co so successful and popular with our customers.”
Visitors immediately notice a sense of space unusual for Vienna and a loft that extends deep into the building to create a restaurant and bar and creates counterpoints with its raw and refined surfaces.

“A key element that connects all the levels is the brilliant spiral staircase, which opens up the space upwards and shows the ‘gods in heaven’ above. It is the link between the different levels and areas,” explained Armin Ebner, co-founder of BEHF.
The openings into the basement ensure that the shop is always present in the bar and restaurant areas and blends in with them.
The gray walls and concrete floors bring the bottles optically into the foreground.
Yellow lamps, mirrors, and frescoes with motifs of nymphs, satyrs, and the god Bacchus from Baroque and Renaissance masterpieces provide additional accents.
The Tasting Corner and the dome of the spiral staircase showcase an application technique never before used in Austria.

Minimalism for connoisseurs
The “Pinot Noir red” velvet chairs created especially for Wein & Co and implemented by the traditional Viennese company Wittmann highlight the flagship store’s asymmetric elements and successfully break up the minimalist style.
“Unfinished” elements like the counter of overlapping oak planks in the bar area are another example.
A sophisticated lighting design with mirrors and a meter-long, functional glass case storage above the bar that seems to glow from within, create a pleasant spatial experience, which is complemented by the daylight coming in through the spiral staircase in the rear part of the flagship store.

The fabricated black steel shelves and gray walls in the basement are deliberately muted to ensure the wine bottles are the main focus.
The Vienna manufacturer Kohlmaier also made a fine chain curtain for the area to separate the store from the gastronomy areas and to ensure that the different opening times (store until midnight, bar until 2 am) do not interfere with each other.
Customers seem to like it, which is noticeable from the increase of sales achieved in the shortest possible time.





