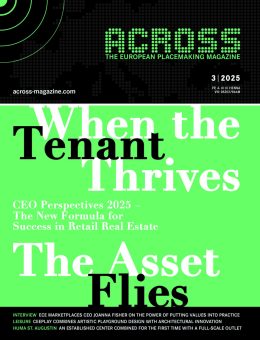An interesting regeneration project has taken a step forward. During public consultation events at the end of November 2019 in Bolton, proposals were presented for the £250 million replacement of Crompton Place shopping center. The mixed-use, urban design-led scheme, provisionally called “Bolton Victoria Square”, envisages local independent shops and restaurants, offices, apartments and a hotel in the 130,000-strong town in the Greater Manchester area of north-west England.
The proposals for Crompton Square comprise the central elements of the £1.5 billion Bolton Council masterplan. The scheme is the council’s first major step toward developing a refreshed and revitalised town centre.
SEAMLESS INTEGRATION
In order to begin overhauling the existing development, the council purchased the well-situated, but outdated, 26,000-square-meter shopping center from Santander Pension Fund in June 2018. The project is being brought forward by Bolton Regeneration Ltd, a partnership between Beijing Construction & Engineering Group International and regeneration specialists Midia Group, which is working alongside Bolton Council to realise the scheme.
Designed by Chapman Taylor, the scheme includes a 110-bedroom hotel, 150 homes, 10,500 square meters of office space and a mixed-use retail, leisure, dining and events space (dubbed “Bolton Works”), along with improved public realm and community facilities.
The development will be seamlessly integrated with the wider streetscape and urban fabric to help reunite Bradshawgate with Victoria Square and improve the access and pedestrian flows within the town center. Following the public consultation events, a parameters outline planning application is to be submitted to the council in early 2020.
About Chapman Taylor
Established in 1959, Chapman Taylor is an award-winning firm of global architects and masterplanners. The company works in over 90 countries from 16 design studios across Asia, Europe, and the Middle East. Specializing in residential, retail, leisure, transportation, hospitality and office design, Chapman Taylor is also able to blend these uses into vibrant mixed-use environments.





